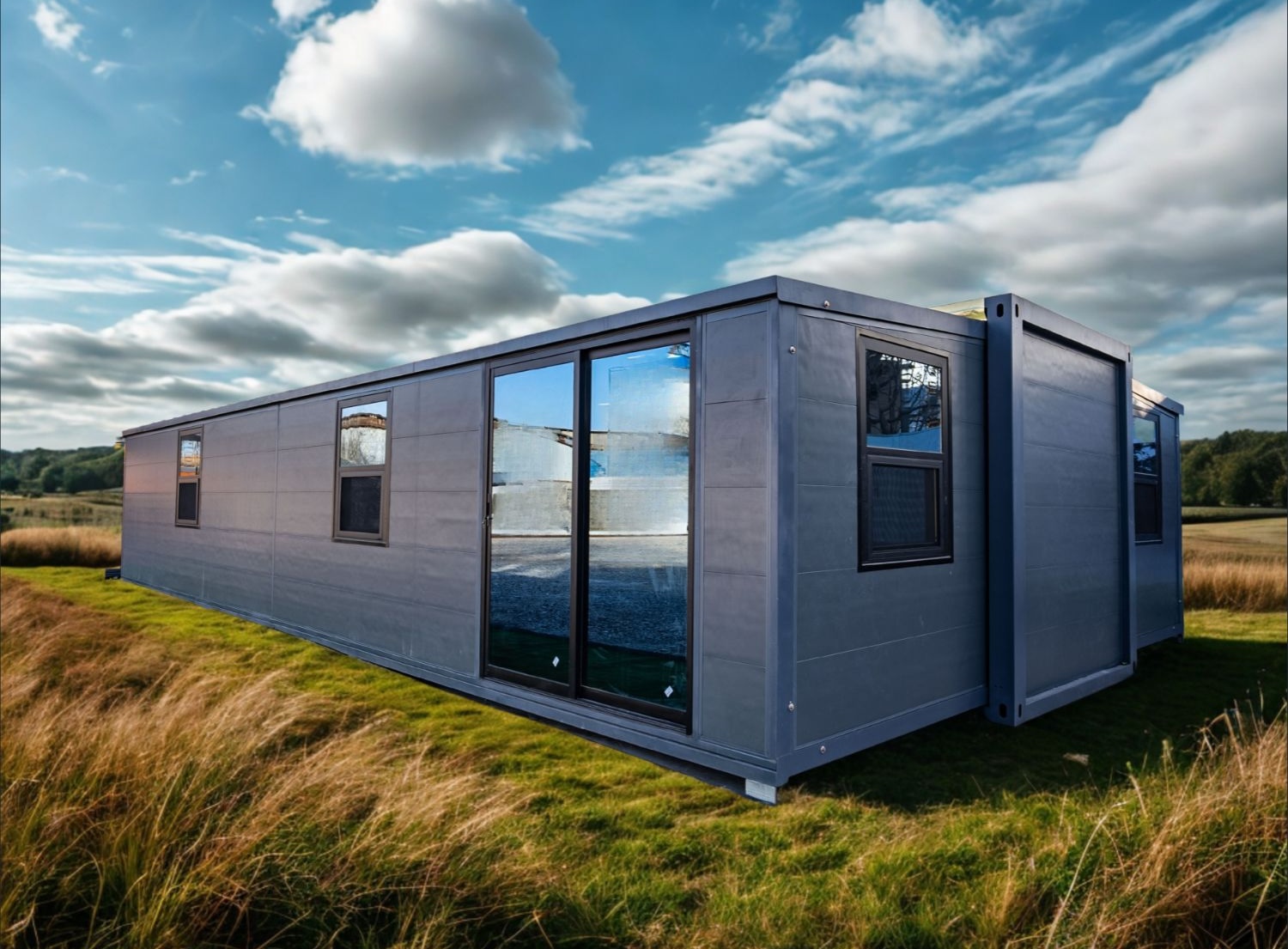
Expanda-House40
Delivery within 10 weeks
What’s Included?
Every Expanda-House40 comes equipped with the following standard features:
- 1 x Expandable Container House – fully assembled and foldable for easy transport and installation.
- 1 x Kitchen Unit – supplied flat-packed for customer installation in a pre-designated area.
- 1 x Full Bathroom – complete with wash basin, electric towel rail, and enclosed shower unit.
- 3 x Pre-Configured Bedrooms – simply unfold the side walls and they’re ready to furnish.
- Plumbing Infrastructure – radiator and hot/cold water pipework pre-installed, with full plumbing schematics provided for customer reference and approval.
Optional Extras
Enhance your Expanda-House40 with a range of available upgrades:
- Pitched Roof & Terrace – as seen in the images above, available at an additional cost.
- Air Conditioning Unit – for added comfort year-round.
- Underfloor Heating System – energy-efficient warmth built in.
- Insulation Upgrade – improve thermal performance with higher-grade insulation options for walls, floor, and roof.
- Custom Modifications – our units are fully customisable. If you have specific layout changes, fixtures, or finish requests, please get in touch to discuss your vision.
Important:
If you are unsure about which features are included as standard or would like help understanding the available extras, please contact us before placing your order. We’re here to ensure everything is clear so you can buy with confidence.
| Model | Expanda-House40 |
| Exterior Dimensions (Transport) (L x W x H) (mm) | 11800 x 2200 x 2480 |
| Exterior Dimensions (Expanded) (L x W x H) (mm) | 11800 x 6140 x 2480 |
| Total Area (m²) | 72.45 |
| Gross Weight (KG) | 3000 |
| Bedrooms | 2 as Standard. |
| Heating & Cooling | We fit radiator pipes as standard, along with hot and cold water pipes. The buyer is responsible for sourcing and supplying the boiler. Alternatively, we can suppy Air-Conditioning units, or fit Graphene Electric Underfloor Heating. Please ask us for more information on our optional extras. |
| Water Heating | Either directly from a boiler, or we will fit an Electric Water Heater under the kitchen sink. |
| Flooring - Living Area | Vinyl Flooring |
| Flooring - Bathroom | Marble Flooring |
| Wall Insulation | 50mm Stone Wool Insulation |
| Roof Insulation | 50mm Stone Wool Insulation |
| Floor Insulation | 50mm Stone Wool Insulation |
| Exterior Wall Material | 16mm Metal Decorative Panels (Customisable) |
| Frame Material | Galvanized Steel |
| Ceiling Material | PVC |
| Interior Wall Material | Wood Veneer Panels (Customisable) |
| Door and Window Frame Material | Thermally Broken Aluminum |
| Bathroom Amenities | Shower, Basin, Toilet, Extractor Fan, Heated Towel Rail, LED Mirror |
| Living Area Amenities | Standard UK Kitchen (Customisable), 600mm Fridge Space, Basin, Appliance Sockets, Cooker Safety Switch |
| Windows | Double Glazed Tempered Glass. Fully or Non-Transparent Glass (Customisable) |
| Waste Outlet | 4" (110mm) |
| Water Inlet | 22mm PEX Pipe |
| Electricity Supply | 32A Female Socket |
| Optional Extras | Pitched Roof with Box Profile Roofing Sheets and Terrace. Air conditioning (heating and cooling). Underfloor Heating. Upgraded Insulation. Custom Modifications. |
Gallery
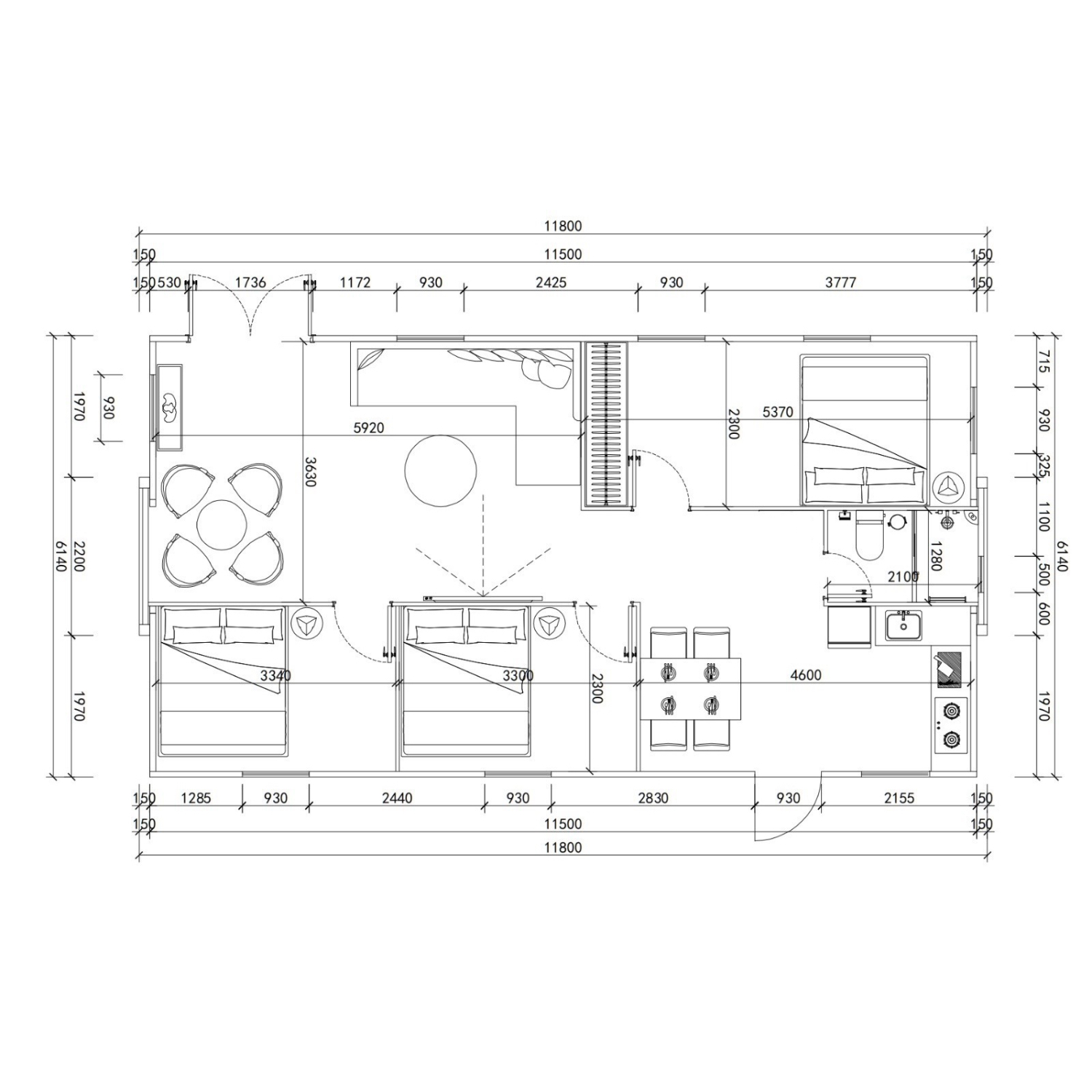
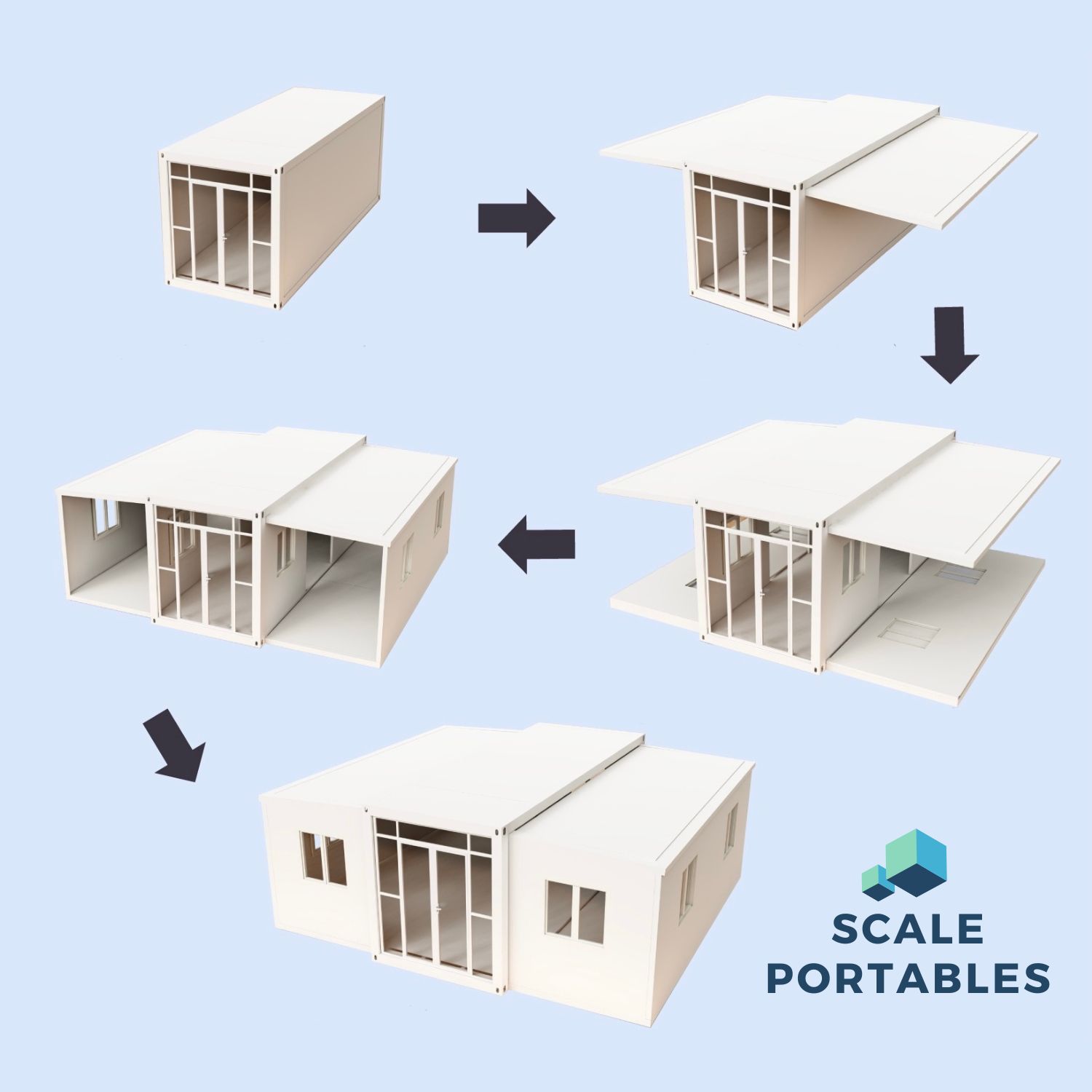
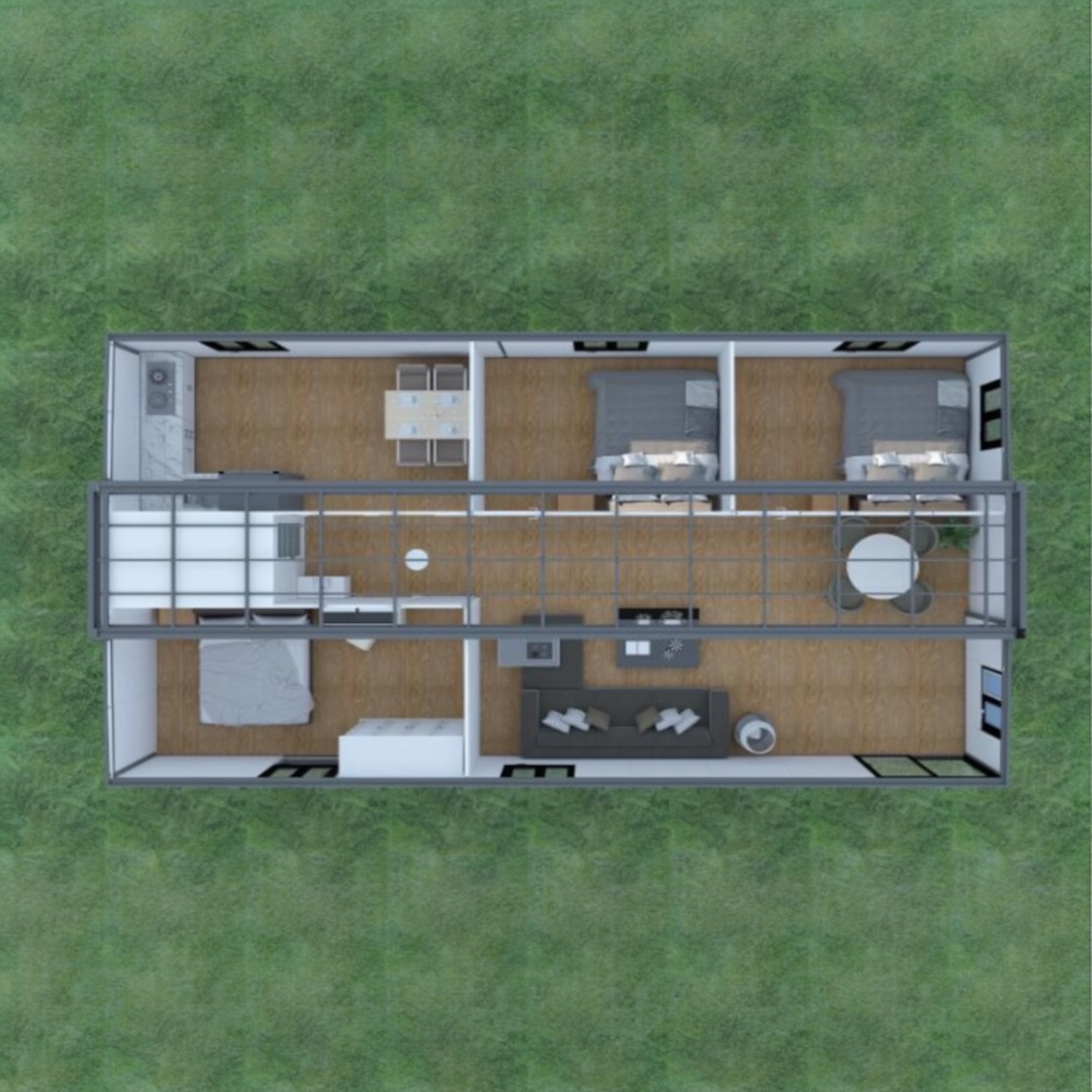
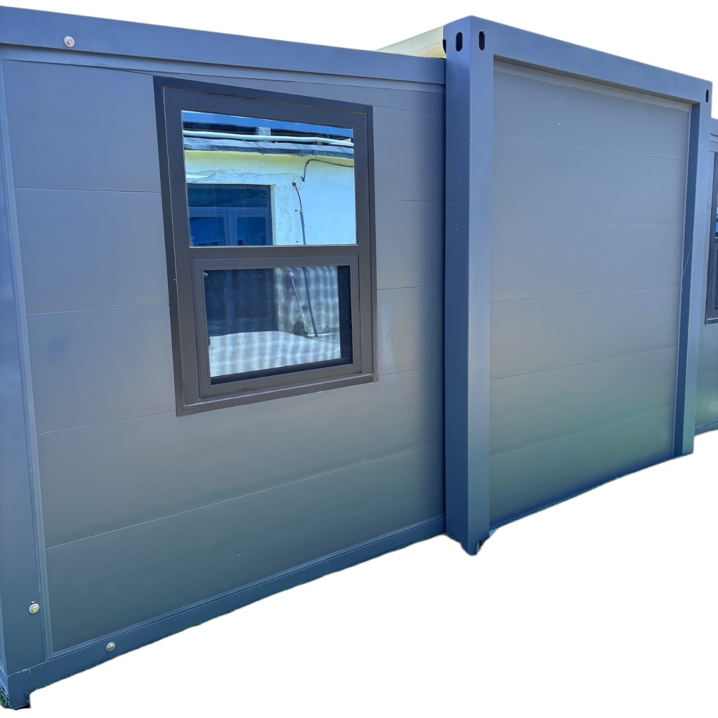
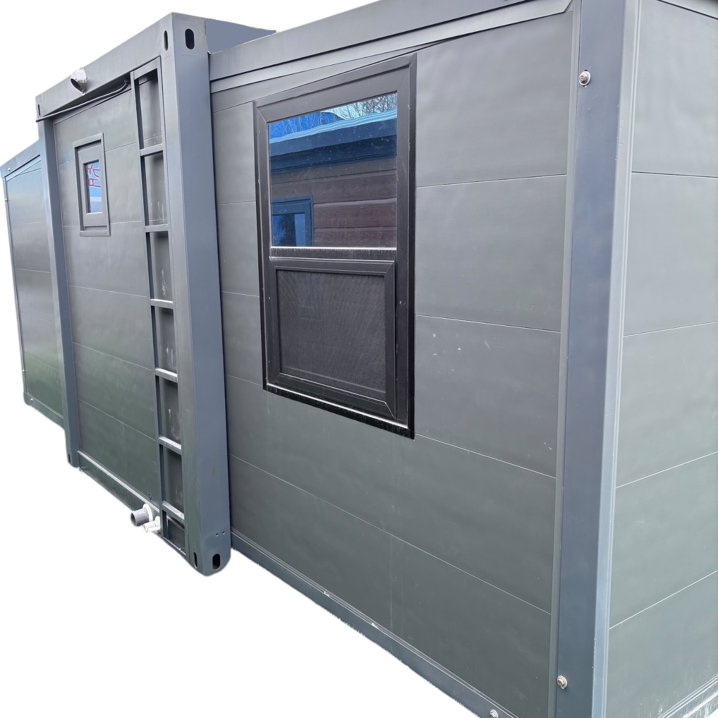
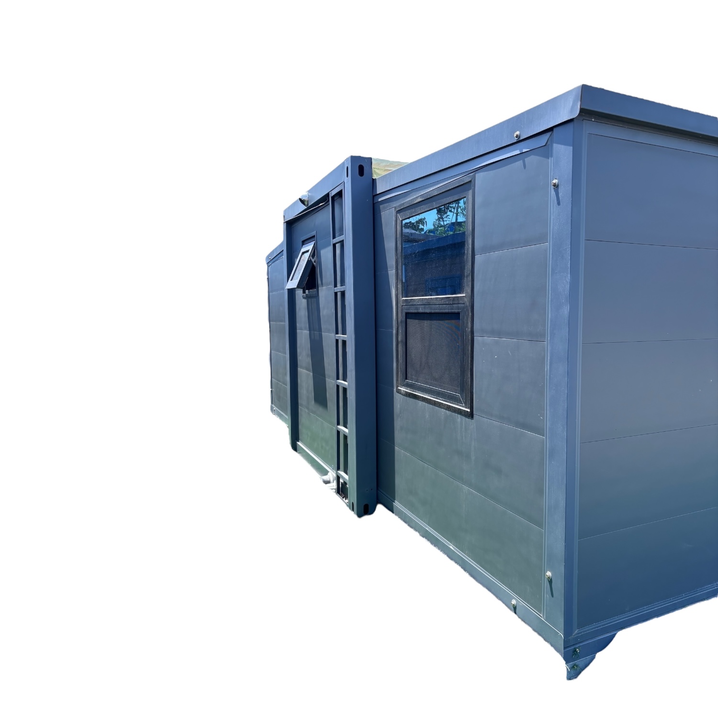
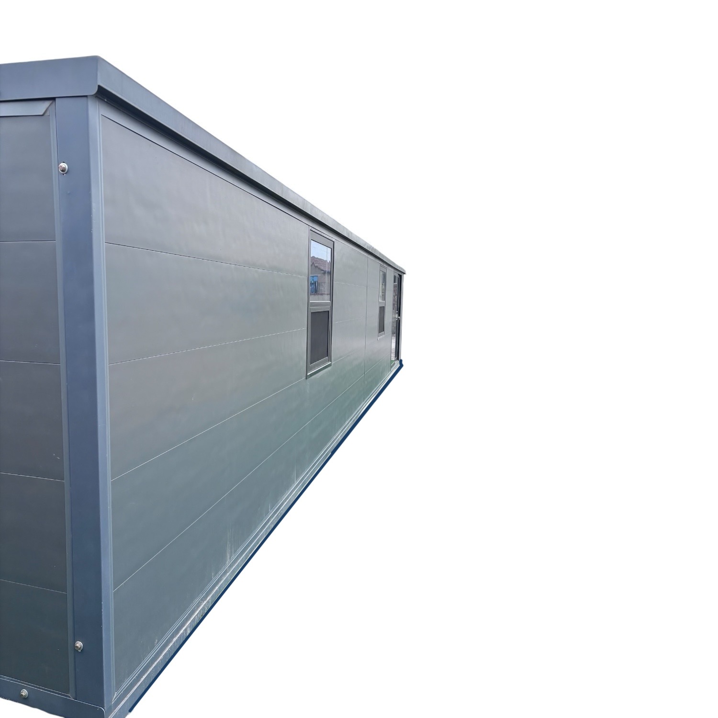
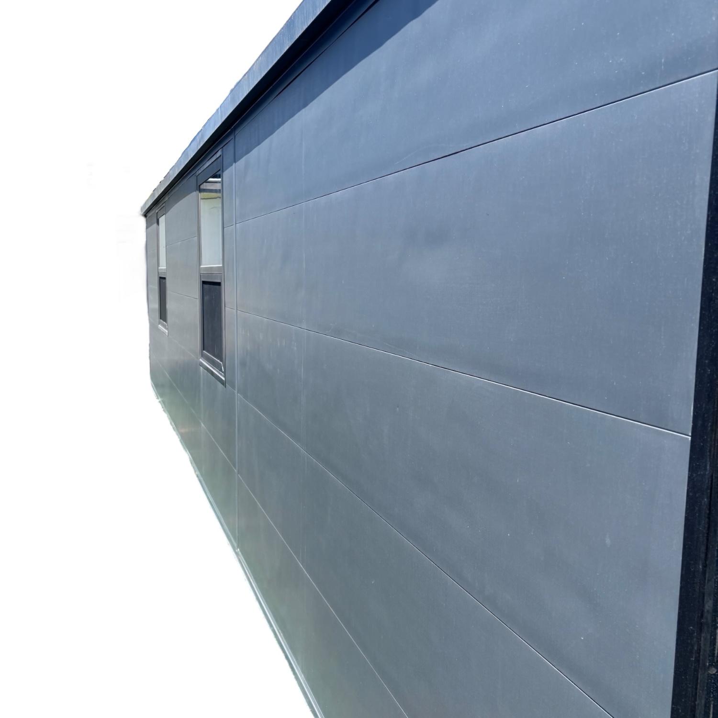
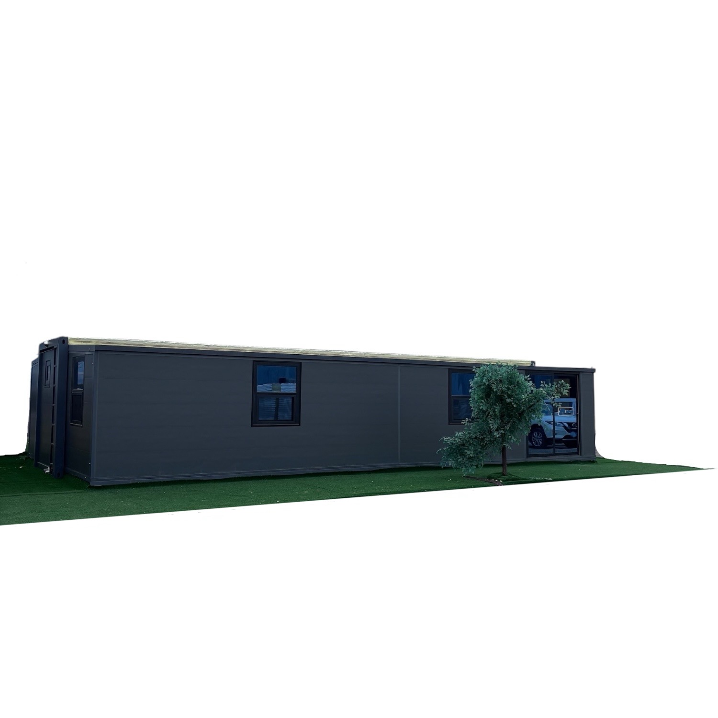
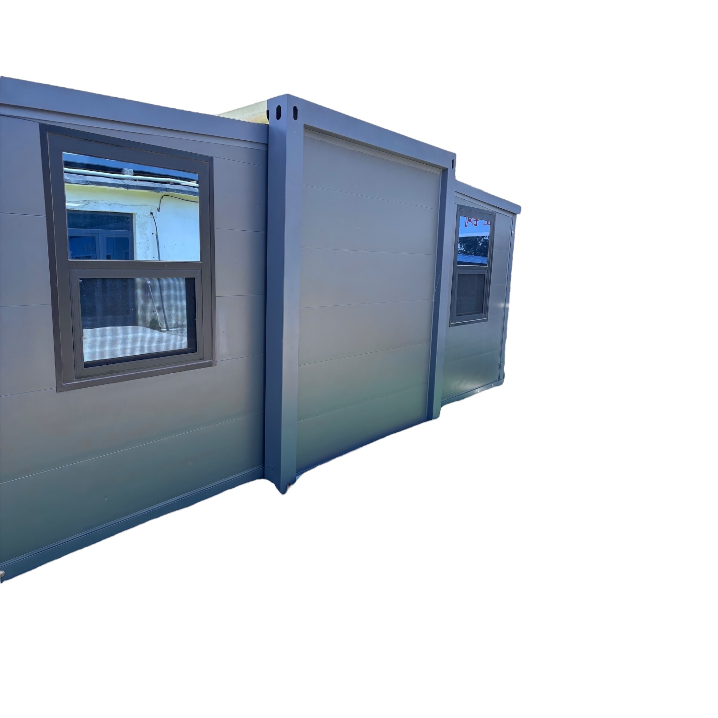
Questions About This Product?
Our team is here to help you choose the perfect portable building solution for your needs.
Contact Our Experts